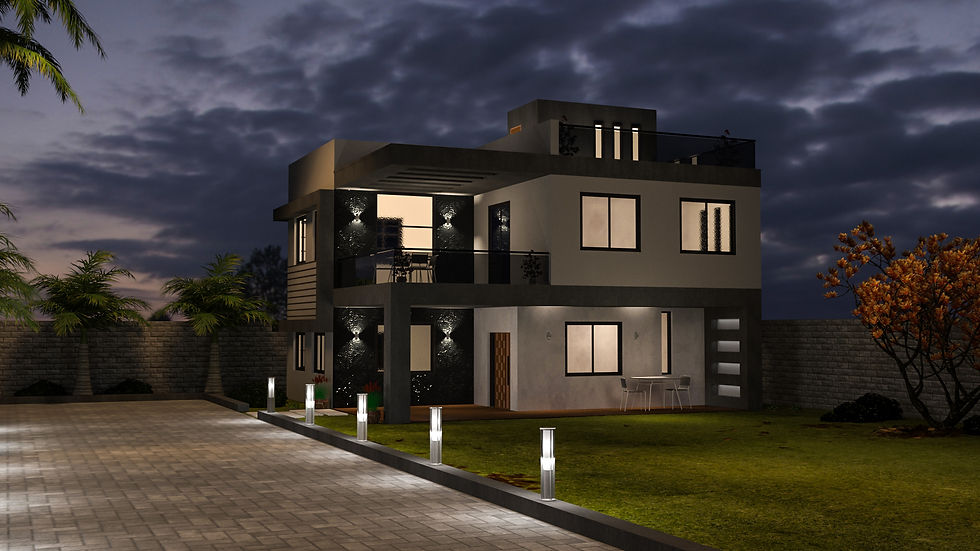FEATURES
Guaranteed Excellence
REALISTIC 3D PRESENTATION
We are giving the opportunity to you of seeing 3D view of your designed plan to get the better idea and understanding of your house prior the construction.
PERSONALIZED ATTENTION
This is your Feature description. Write a short blurb explaining what the feature is and why it matters for visitors, customers or clients. Don’t be afraid to toot your own horn! Take this opportunity to emphasize the important benefits or key advantages.
FREE CORRECTIONS
We are devoted towards the client’s satisfaction, therefore we provide free corrections as per your satisfaction.
FREE VASTU CONSULTATION
We have some experts in Vastu Shastra. On clients request we provide free consultation service.
COST EFFECTIVE
Constructing a dream house needs a massive investments therefore get to know how it will look after the construction gives you an opportunity to save the extra cost of redesigning. We provide most optimized design as suitable with budget of client.
SERVICES

ARCHITECTURAL PLANS
2d Architectural plans are required for authority approval of a structure, Yes we provide excellent plans which will be made by considering all building principals and bylaws. Our plans have negligible waste space and modern design.
For clients better understanding we can provide 3d plans also. 3d plans are a new trend over conventional 2d plans.
_e.png)
3D FLOOR PLAN
For all those who are looking for quality 3D floor plans for their dream house, the search ends here at 3designstudio. Our 3D floor Designing service aims to deliver everything that you may need in stunning style and detail. Our 3D floor plans provide the most feasible option to present the interior to visualize their dream home, which any individual who has no experience in reading plans can understand it instantly.
In our 3D Floor Plans, we offer a realistic view of your dream home. In fact, every 3d floor plan that we deliver is designed by our 3D experts with great care to give detailed information about the whole space.

3D EXTERIOR ELEVATION
How your dream house will look after construction? Want to know? Then this is your opportunity to get most accurate and detailed 3d elevation. Our 3d elevations have photo-realistic render quality so that you don't miss any detail. We can provide both day and night view for better understanding.

STEEL DESIGN
Safety is most important design factor while constructing a house. At same time steel is one of the costliest item in construction of any structure, therefore we provide safe optimized steel detailing for residential buildings. We have experienced and highly talented structural engineers. Steel is designed by modern software and all checks are taken manually according to IS 456.

VIDEO WALK-THROUGH
Still image is nice but there is nothing like Walk-through animation. Where you can feel real 3d and depth of your dream project.


